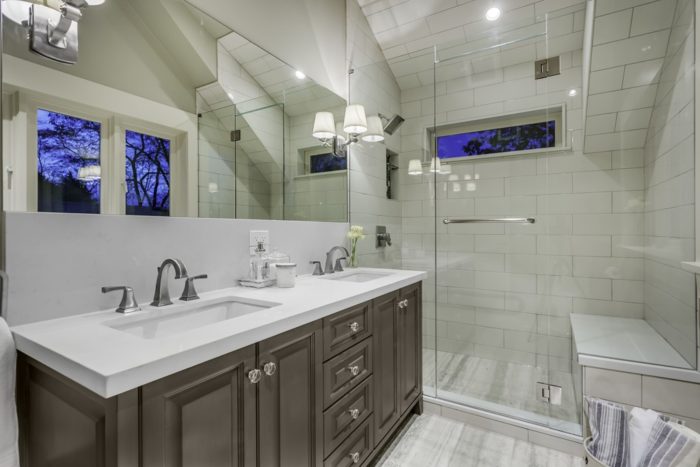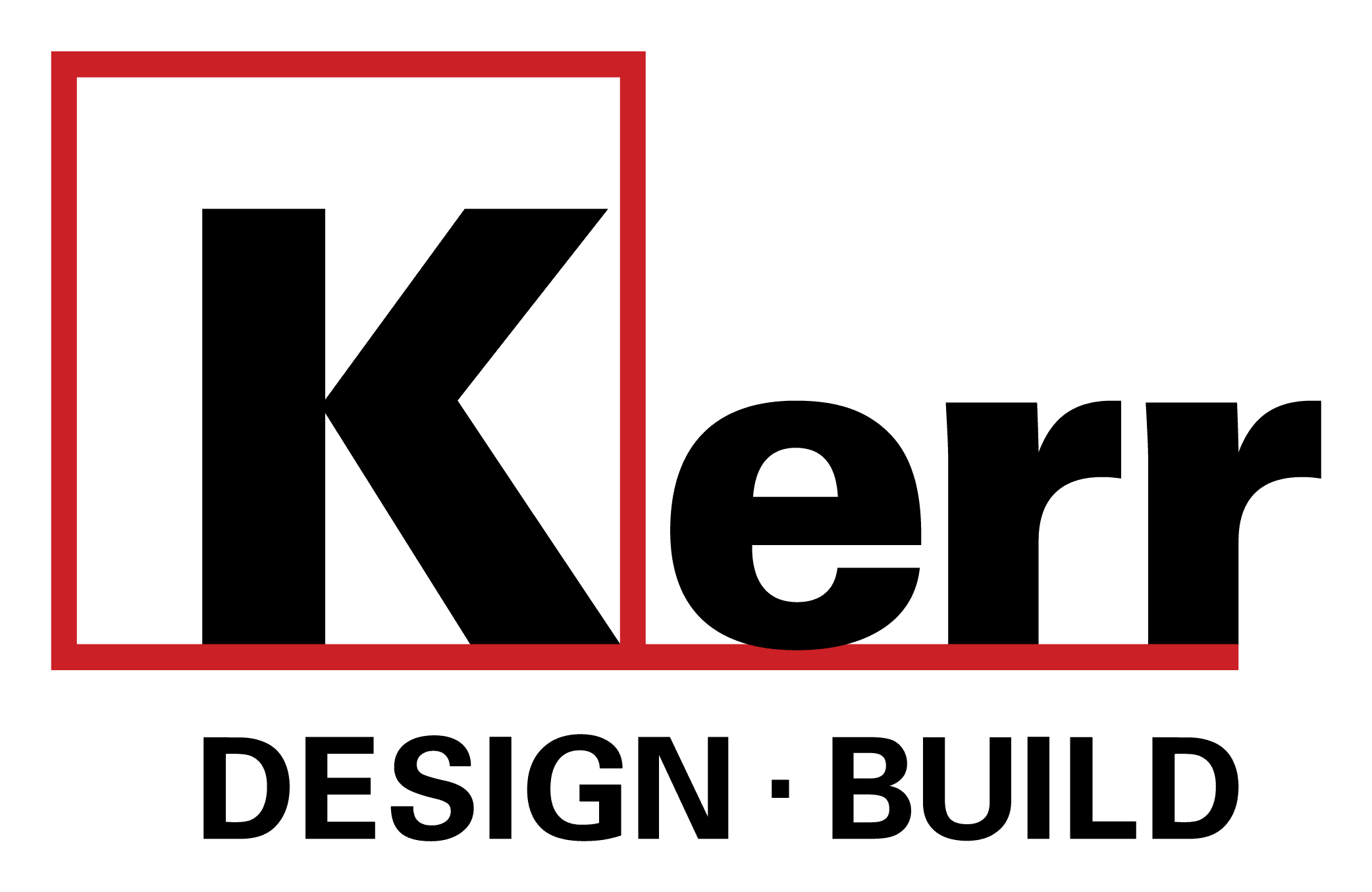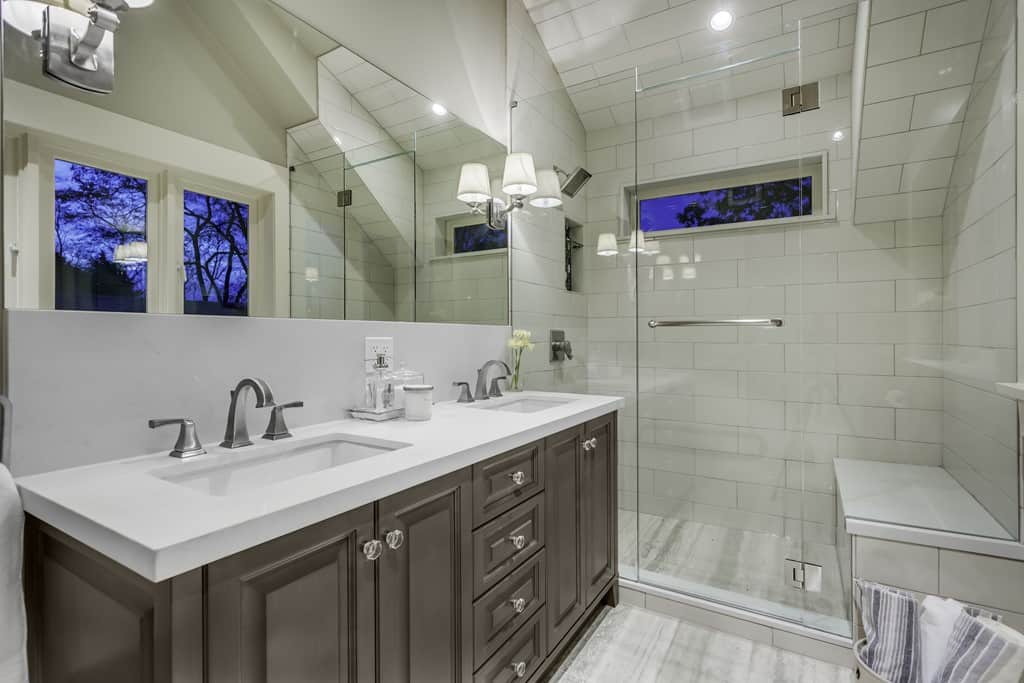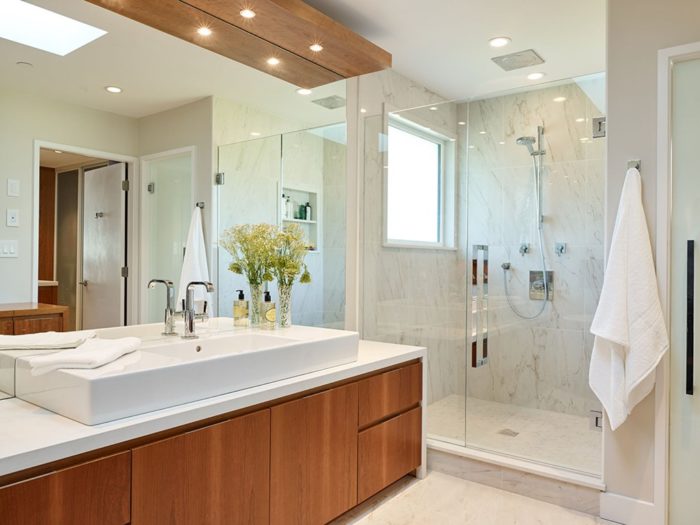3 Design Tips for a Spa-like Bathroom

By Nisha MacNeil, Design Manager
We all wish that we could spend a lot of time at a spa. It’s a treat to be enveloped in such a warm, soothing, and aesthetic environment.
Well, if you renovate your bathroom, you can bring that spa feeling to your home and enjoy it every day by utilizing these three simple design tips.
1. Use warm colours
Decide upon a palette of warm colours. That palette can include greys, but, in that case, it should also include a taupe or a warm undertoned grey/taupe/beige to help bring out that soothing spa element. For example, in the three photos of bathrooms shown, the tiles were picked because they included both warm and cool undertones. This colour choice allows the tiles to match many things but also gives that cool spa sense.
2. Coordinate colours for that spa look
Your selection of tile, paint and vanity colour needs to be monochromatic. You don’t want anything jarring in the space and it all must flow. So you need to ensure when selecting your tiles, vanity and countertops that they all work together. I like to start a bathroom design by selecting the tile first. Once you find a tile that you are in love with, it’s easier to find complementary paint and vanity colours that coordinate. By monochromatic, I don’t mean that your colour scheme should be ‘flat.’ It needs to incorporate a focal point that has some level of contrast for interest. In two of these bathrooms, we used the vanity as the focal point, both of them pulling their colour from the tiles in the space. In the “Traditional Ensuite” example, we had two points of interest, the floors and the wallpaper.
3. Use colour to make the space feel larger
To create a feeling of maximum space, your wall colour should be based on the shower tile you have chosen. This makes the space seem larger because it provides a continuation of flow between the shower and the walls, which are the largest elements in the room. In the “Heritage Roof Lines” example, we also painted the ceiling the same colour as the walls. This is a design trick I use when there are sloped ceilings or many angles in a ceiling. This helps to make the space feel larger too.
Get your toes toasty
As a side note, I suggest splurging for a heated floor. While it can be an expensive add-on, you will appreciate how your tootsies feel on a cold morning. It further creates the ambience of a real spa. The good thing is that such a floor doesn’t cost much to operate once it is installed. I personally feel that the gain far exceeds the cost.


