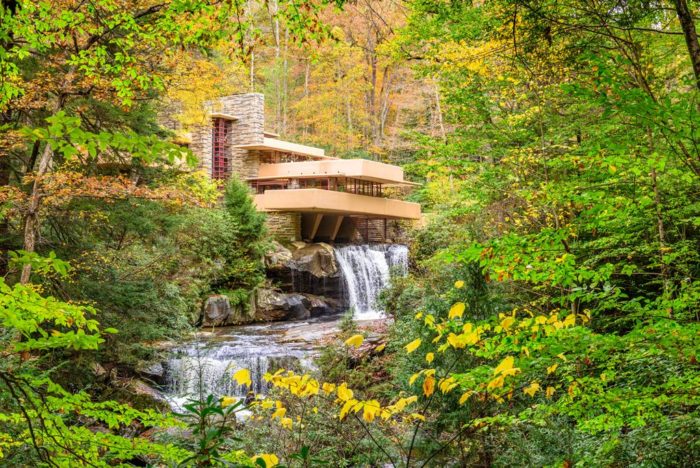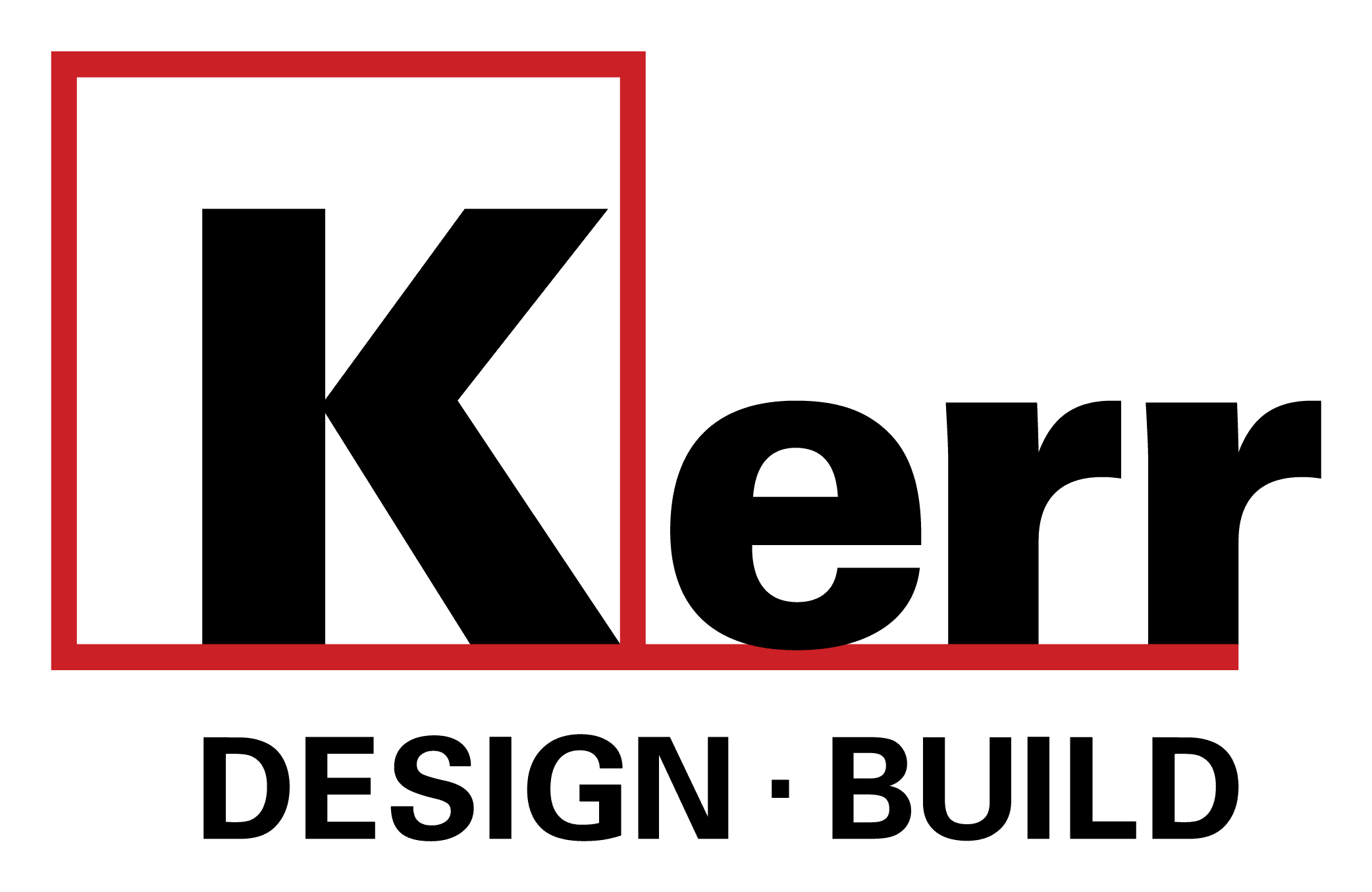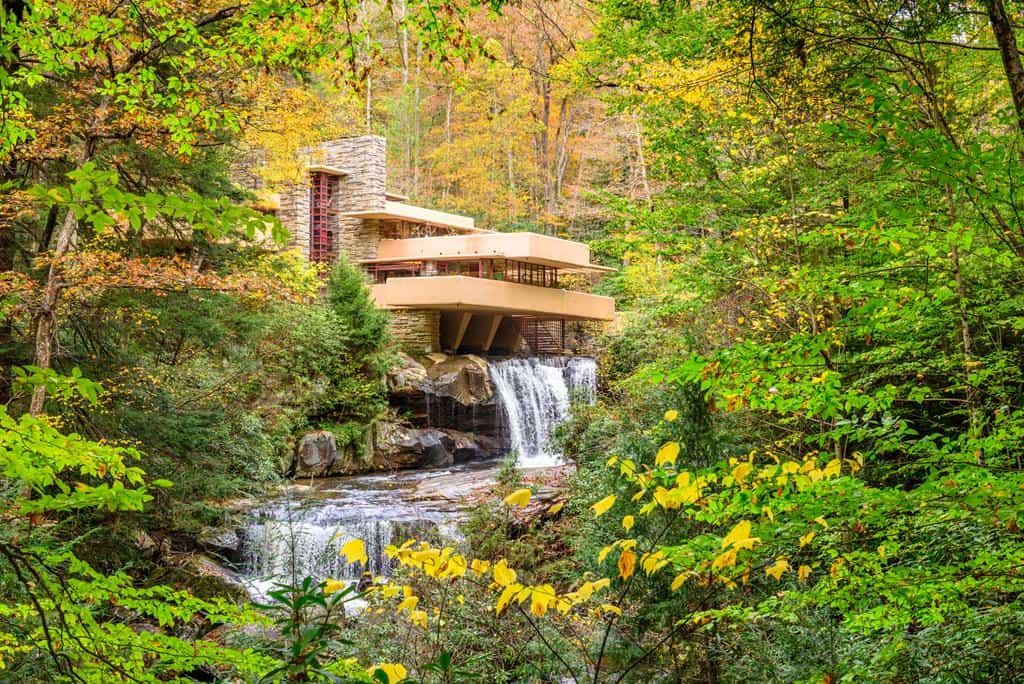5 Things to Consider When Building a Custom Home on a Hill
by Nisha MacNeil, Design Manager
We live in a region with mountains and hillsides so building a custom home on a hill isn’t out of the question.
Building our homes on those hills gives us an unparalleled view to look out from, often with beautiful vistas.
Not the first, but the most famous house on a hillside is Frank Lloyd Wright’s Fallingwater built for the Kaufmann family. Precariously balanced on a hillside in Mill Run, Pennsylvania, it is not only on the hill but is built directly over a waterfall.
We don’t all have waterfalls in our backyards, but we still may be able to take advantage of what geographical opportunities our properties afford us.
 Here is what you need to consider:
Here is what you need to consider:
1. Floor plan
- Think like Mr. Wright did and consider making your home part of the land, not just built on it. Set your home into the landscape to take the best advantage of its properties.
- Include your living space, where you spend most of your time, on the highest level to take the best advantage of the views.
- Consider a rooftop patio. Typically houses on hills are built with a flat roof to take advantage of the highest allowed building heights by city regulations; leaving the roof a great place for a patio or a green roof.
- Incorporate a walk-out basement.
- A raised concrete foundation will allow for a crawl space underneath that can be good for storage.
- Engage a structural engineer. When working with a design and build team, they will bring the required professionals to the table.
- If your budget allows, consider an infinity pool.
2. Access to your hillside home
- Allow for access from street, driveway level, to back of the property. This ensures the day to day activity will flow, and any future plans for building or modifying in and around your property will be easily achieved without the use of heavy equipment like cranes.
3. Logistics of construction for a custom home on a hill
- You will require a geotechnical soil boring report.
- Also s determination of the depth of your surrounding water table and bedrock.
- Drainage for runoff water (away from the house and away from neighbouring properties).
- Access to utilities on site (main sewer, electrical and gas).
These items will be researched with the guidance of your design and build team.
4. Exterior finishes for your home
- With being on a hillside the exterior of your home is more exposed to the elements, so consider exterior cladding material and its rating regarding wind forces.
- You will want to provide exterior protection, such as protected balconies or porches, since you may experience more elements with the larger exposed exterior façade.
5. Costs related to your home
-
- Costs will be more than a typical flat lot as the foundation alone is more complicated with driven piles required for the structure.
- Driving piles into bedrock will cost more but will increase building strength. This is especially important in earthquake zones such as BC.
If you are thinking of renovating or building a custom home on a hill, we offer a free, no-obligation consultation to go over your project and give you a workable plan whether you use us or not. It would be our pleasure to help you achieve your dream home.

