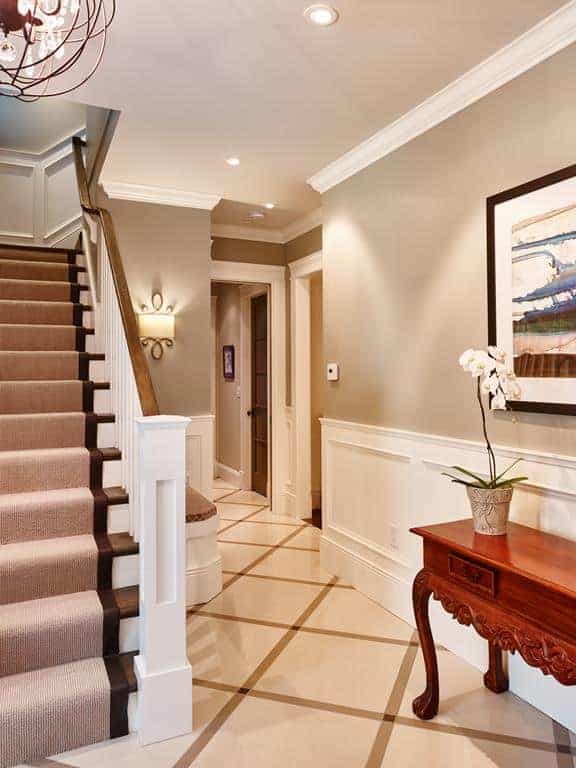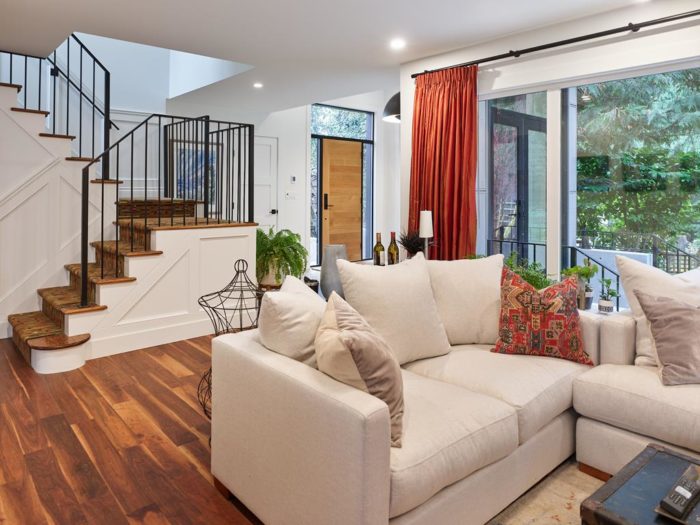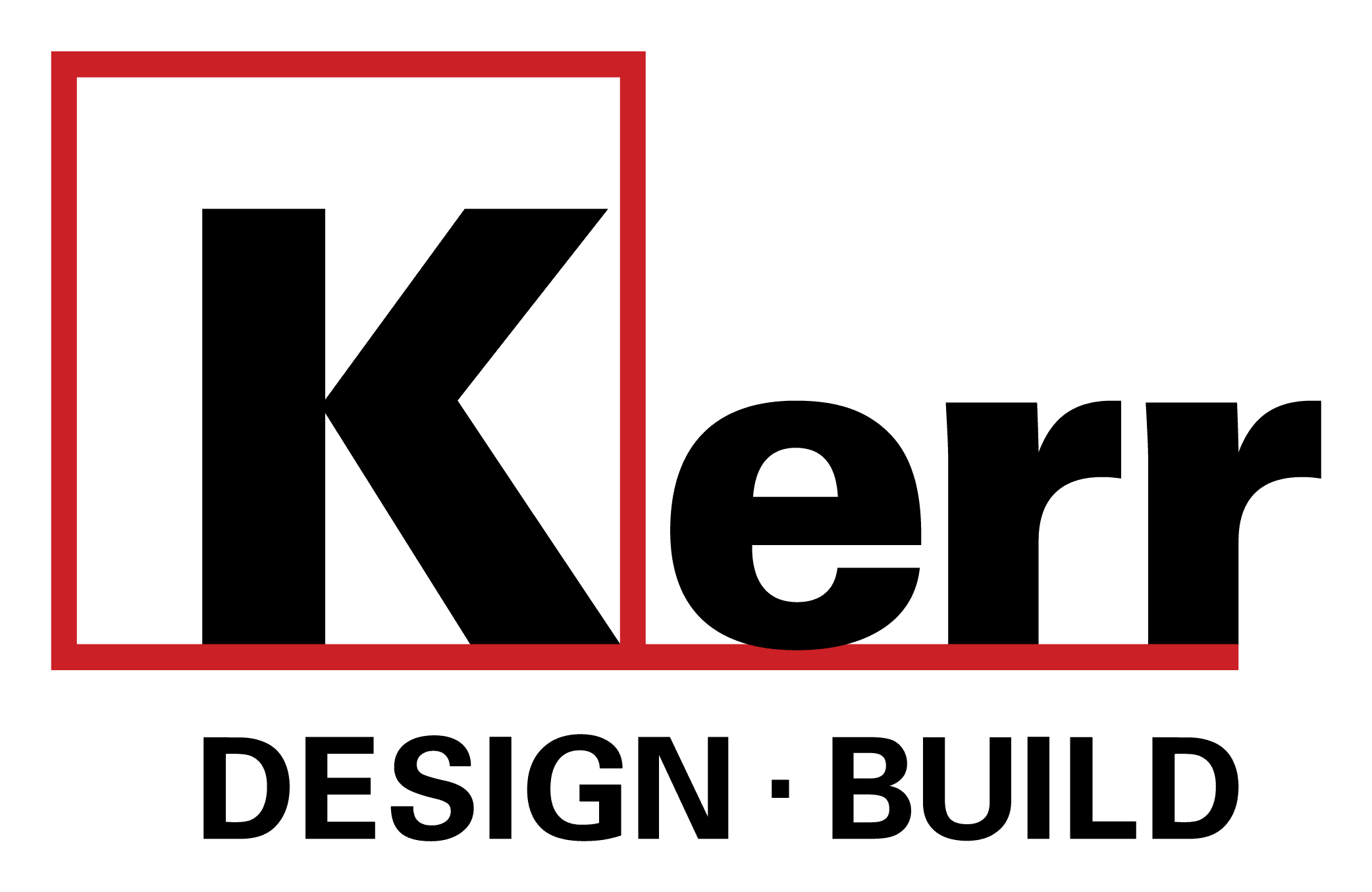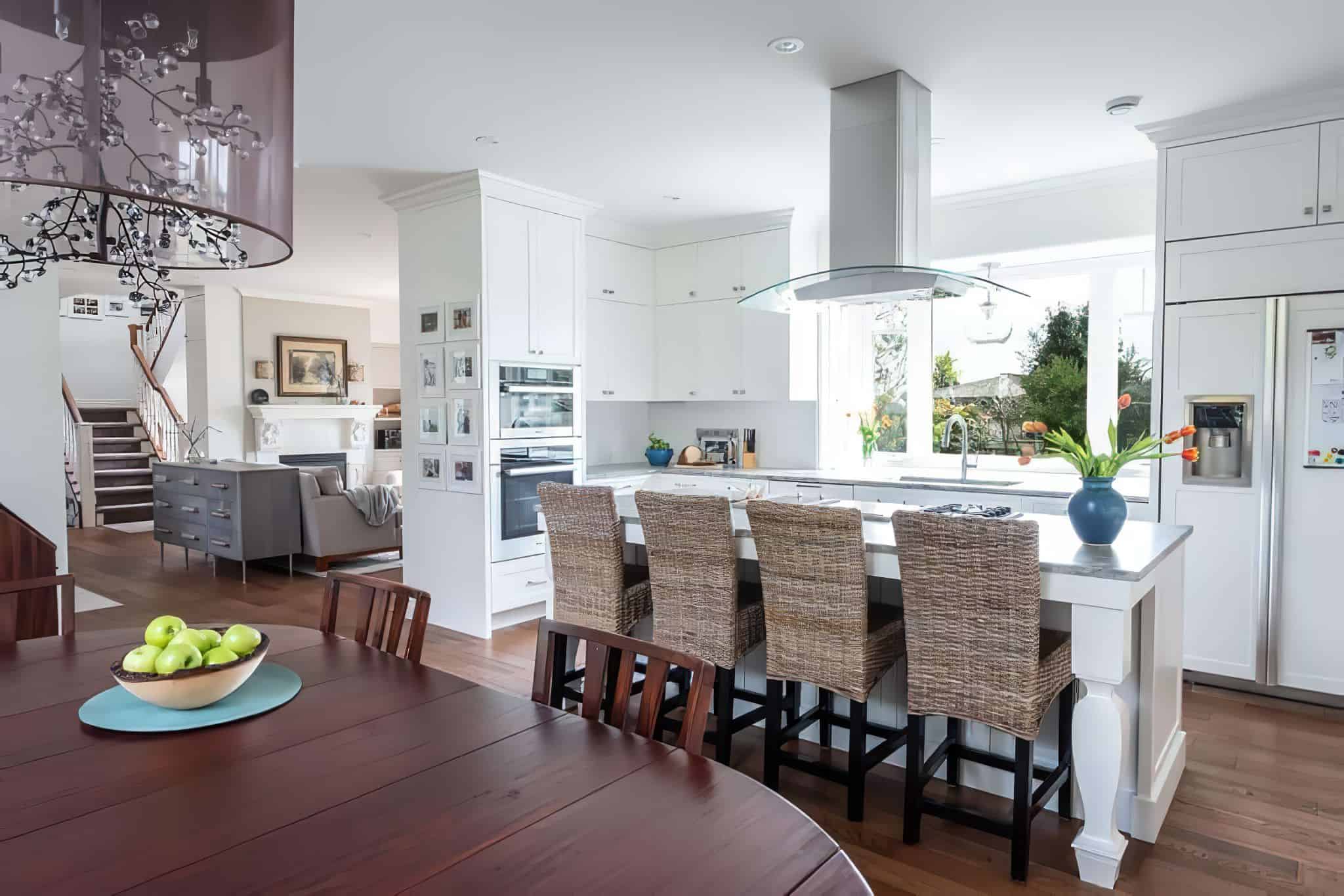Helping You Find Your Style
by Nisha MacNeil, Design Manager

Traditional style
At Kerr Design Build, we don’t have a particular house style that we specialize in.
Don’t specialize in a particular house style
No, we believe our job is to find out your particular style and incorporate that into your home renovation design, no matter what style your house was originally built. A lot of clients have no idea what style suits them.
Variety of house styles in Vancouver
As far as house styles commonly renovated are concerned, the most standard style of older Vancouver homes is Craftsman, mostly built in the early 1900s. These generally have low-pitched gable roofs, exposed roof rafters, decorative beams or knee-brackets under gables, porches either partial or full width, double-hung windows and squared porch posts.
From the 1940s to the 1960s, the West Coast Modern style raged. It is a style known for creating simple, undecorated houses set at ground level with flat or low-pitched roofs. They have deep eaves and often open ceilings with exposed post-and-beam structure. Facades tend to be divided into panels of windows and stucco and wood, including plywood. The style developed from a modernist approach to suburban living and a rainforest climate.
As you get into the 70s and 80s, the Vancouver Special was developed. They are front-gabled, 2-storey, boxy houses built on grade with low-pitched roofs. They contain a shallow balcony on the second floor.
Helping you find your style
So the first thing I do is go and listen to the house. Maybe it used to be a Craftsman that’s been stripped away. Perhaps some of those details need to be put back. If the home is a Vancouver Special, these oftentimes can easily be transformed into a more modern or contemporary style.
But the most important thing is the client and their style. I help them try to figure it out by finding things they love about their house and their neighbourhood. The things they are drawn towards. Maybe certain houses in the neighbourhood. Maybe certain features of those houses which are contemporary style or craftsman that attract them. It can even get down to things as small as particular light fixtures or furnishings that speak to them.
Another method I use in addition to the one just mentioned is that I look at the person themselves. How do they do their hair? What kind of glasses do they wear? What style of clothes and shoes do they have? What kind of personality are they?

Modern style
If the person dresses casually in jeans and sweaters most often, you know they are not looking for a super modern or elegant style that would create an uncomfortable living space. They’re not going to want the fancy panelling, crown mouldings and the Swarovski crystal light fixtures. They are going to be interested in warm wood tones, a cozy sofa, things very comfortable with softer colours on the cabinetry, etc.
Clients sometimes know what their style is. They’ve already gone on Houzz or Pinterest and researched the whole deal. They’ll give us images of exactly what they really love and want.
In rare cases, the style of the house clashes with the style of the person. You have someone living in a Craftsman who wants a more modern style. As such a transformation can be very expensive, sometimes the best solution in such a case is to look for a more accommodating house and renovate that one. In this way, the homeowners get everything they want in style for their home and budget.
Sometimes the client likes elements of two different styles. For instance, they love the old traditional craft and details of their house, but they also love mid-century modern style. So my strategy is usually to let the architectural details of the house remain and maybe add to them so the house looks like what it always was. Then by using accents such as furniture and light fixtures you add in features that are more mid-century modern. Then you get that mix and that’s really fun.
Designing for that lived-in look
The other important point in our design is to ensure the renovation, no matter what style, doesn’t look like a renovation. When we’re done, the house looks and feels like the house has always been that way – new, bright, vibrant, well-lived in.
I don’t want to ever go into a house we’ve done and say, “Oh, this was very renovated.” I want it to look like it’s always been that beautiful and new. It’s just, part of the house.
So if you are looking to create your dream home, let us help you find your style. We would love to help you!

