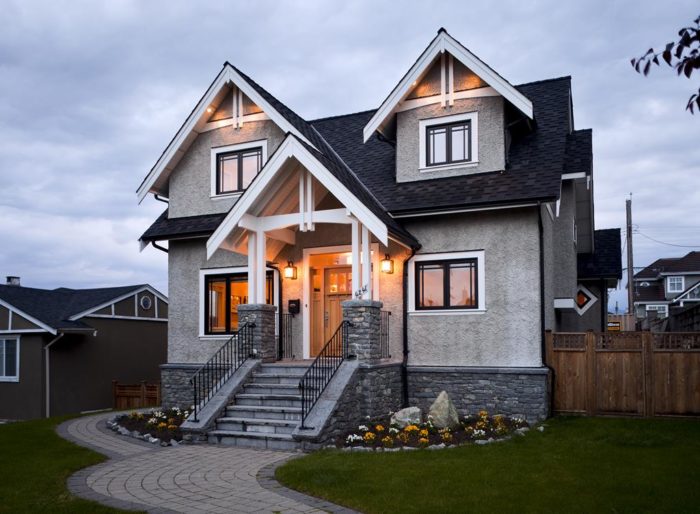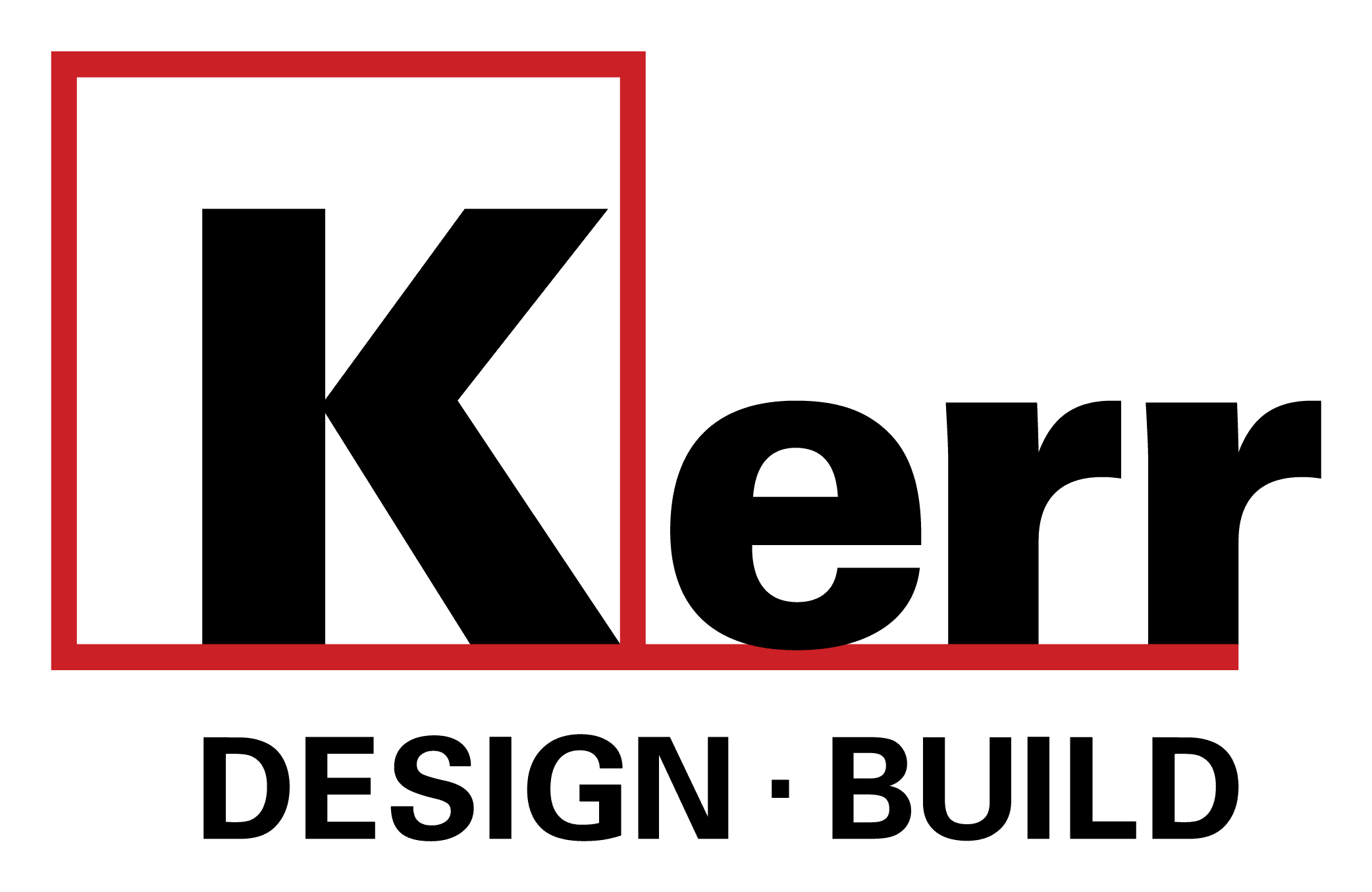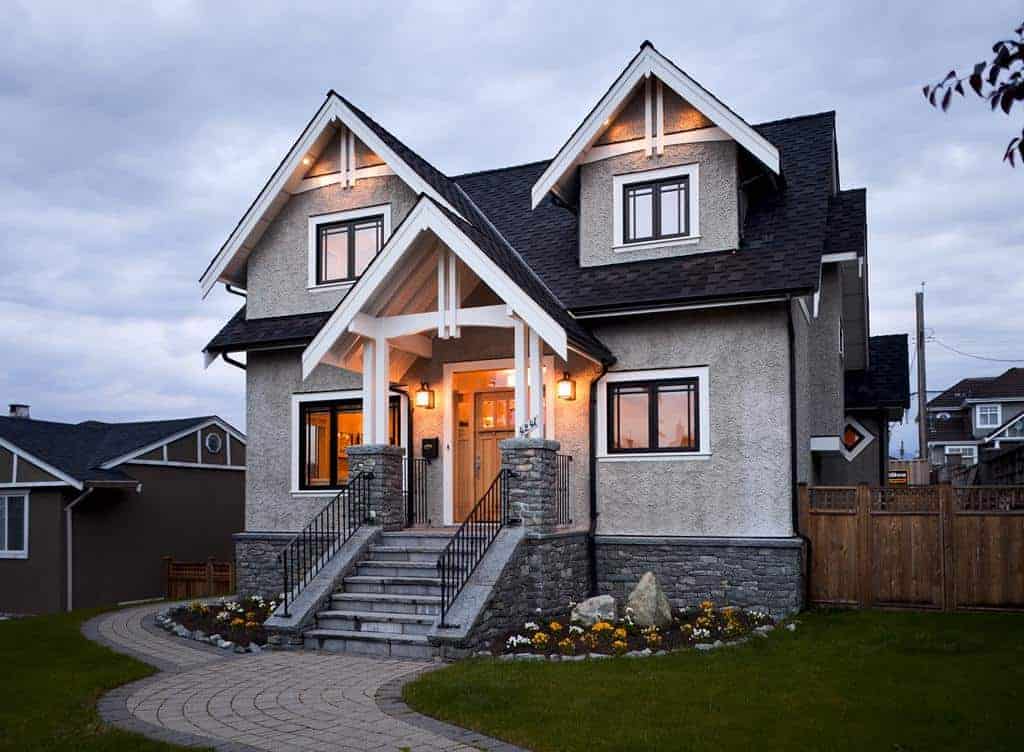8 Reasons to Lift Your Older Home
 If you live in an older or heritage home, there are tremendous advantages in lifting your house as part of a home renovation. In fact, I can think of eight great reasons for doing so.
If you live in an older or heritage home, there are tremendous advantages in lifting your house as part of a home renovation. In fact, I can think of eight great reasons for doing so.
A house lift is done by digging out the current basement to a new depth and then extending the foundation walls downwards to support the home on new footings. It is also called foundation underpinning which is one of our major construction services.
Here are the advantages:
- Higher ceiling heights are possible. If you choose to pour a new foundation you can gain ceiling height by digging down as well as by shifting the house up further out of grade level. Or, if you leave your existing foundation you may be able to place your home back onto the foundation higher out of grade level, leaving you with more clear ceiling height. This all depends on your design and what the city will approve for your renovation.
- This is an opportunity to rebuild your foundation. Often heritage homes have a stone foundation or they have foundation issues and leaks.
- This is also your opportunity to incorporate radiant floor heating. Good quality heat for the new lifted areas, and it keeps the toes warm!
- Modifications to your electrical, heating, venting, or plumbing can be done at this point with ease. This is especially true if you pour a new foundation. Then you will have the ability to customize your new basement area with a more efficient layout and whatever new special details you want or need.
- With a new foundation, you will be able to place windows in new and different areas. This will be done according to the zoning by-laws; keeping in mind the wall closest to your neighbors will have some restrictions on the amount of glazing area for fire protection.
- Incorporating window wells, and therefore enlarging the size of windows. To ensure the enjoyment of your new windows, consider a top-down style of privacy blind if you are close to your neighbor. This type of window covering will allow light in and block the view of the inside of the well if that’s an issue.
- Old city zoning restrictions weren’t as stringent as they are now. So your heritage home may have features that could not be replicated under the new rules. For example, expansive porches close the property lines. A house lift renovation keeps those fabulous older home design style/ heritage features.
- Some newer homes today are built to max out the zoning rules and allowable floor area, and therefore aren’t placing a priority on the building style or appearance of the exterior. Sometimes they almost become great big boring boxes! Your heritage home was most likely designed with great curb appeal, and perhaps by a well-known architect. Those special details that set it apart from other homes in the area are worth maintaining! If we don’t’ we will soon be left with a ‘builders box’ and suburban feel in our downtown heritage neighborhoods.
We breathe life into old homes with our design team.
We would love to design your dream home for you and offer a free, no-obligation consultation to go over your project and give you a workable plan whether you use us or not.

