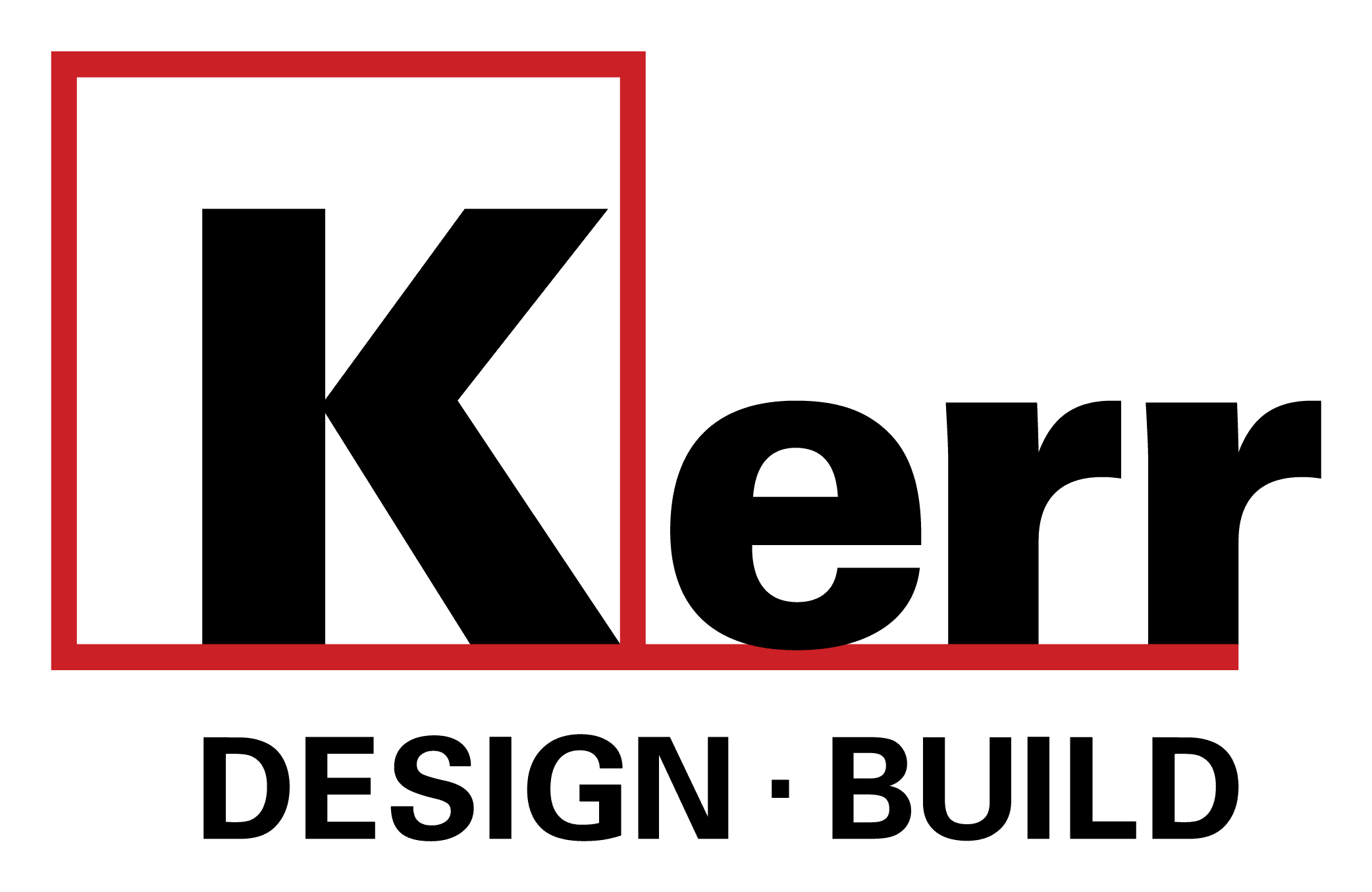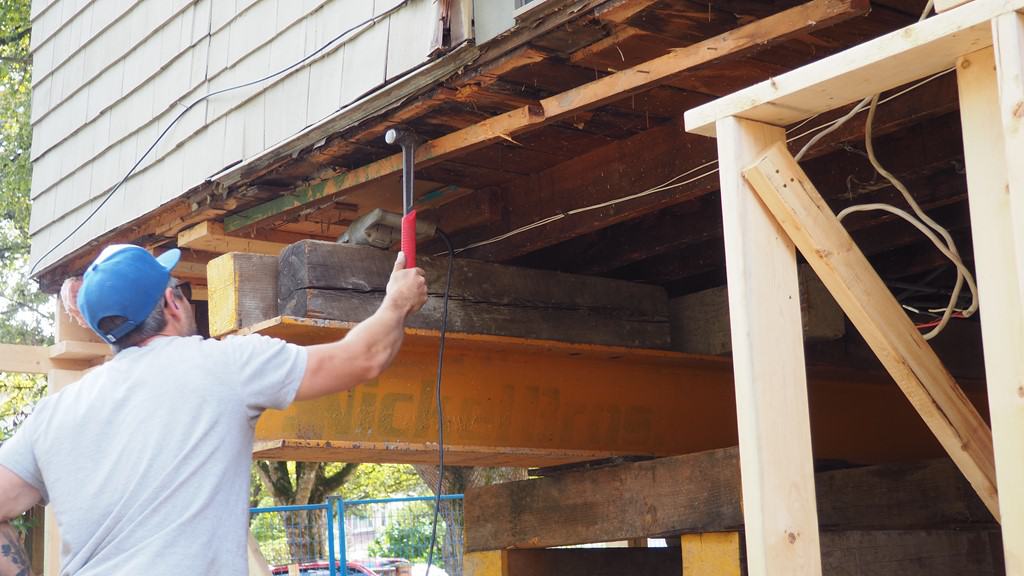Raising a Home to Create a Brighter Basement Suite for Family
Kerr Construction completed a major home renovation for a client in central Vancouver. The homeowner wanted to bring family from Alberta to live with her and desired a total renovation of the house to accommodate everyone.
Increase living space and sunlight
A major facet of the reno was to lift the house so that higher basement walls could be built to increase the sunlight that would come into the new basement suite.
Raised and lowered the house
Kerr liaised with Nichol Bros, a company that specializes in such house lifts, to get the house off of its foundation for repairs so the higher basement walls could be built. One of Kerr Construction’s services is basement underpinning and foundation repairs as well as award-winning renovations and custom home builds.
Once Kerr finished the framing of the walls, Nichol Bros was called back to lower the house onto the new structure.

