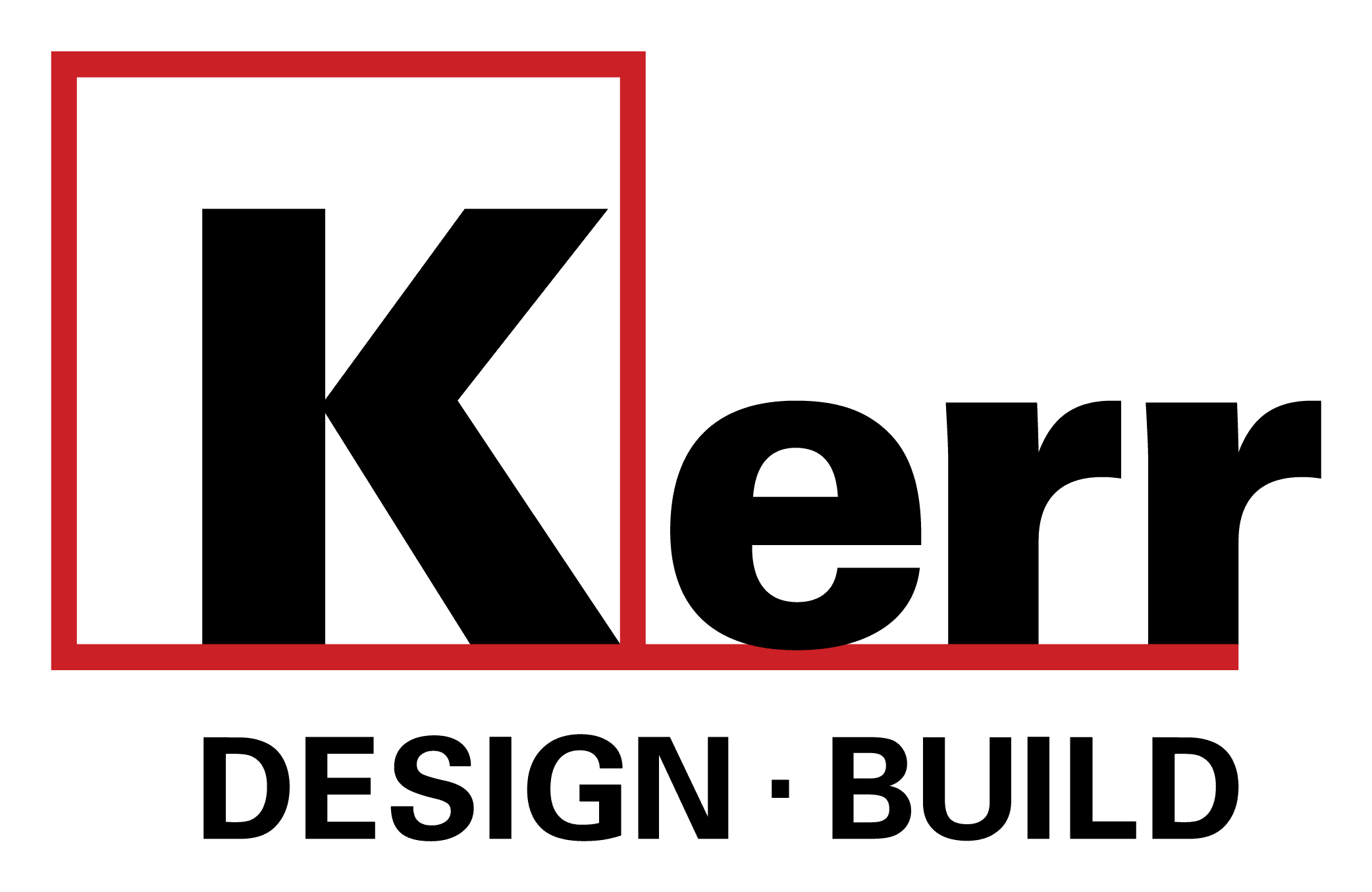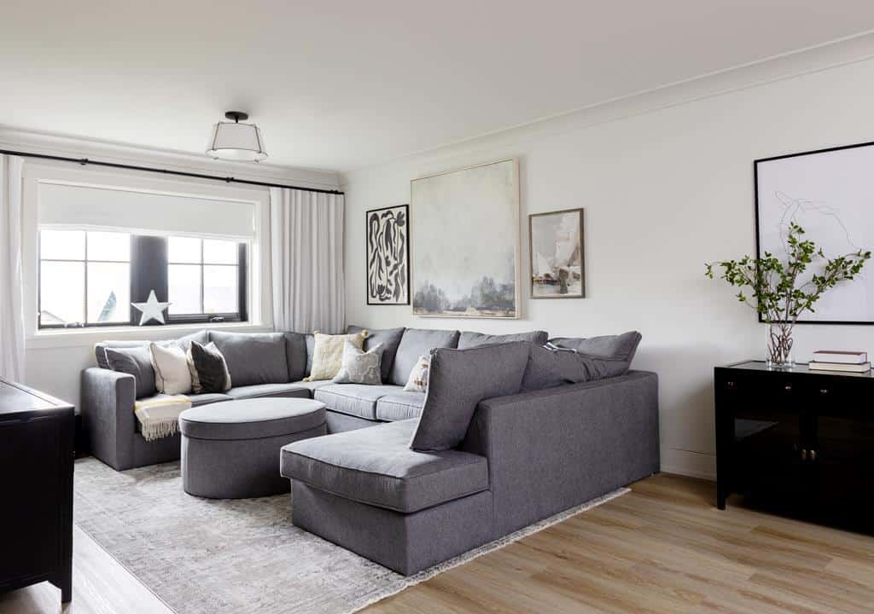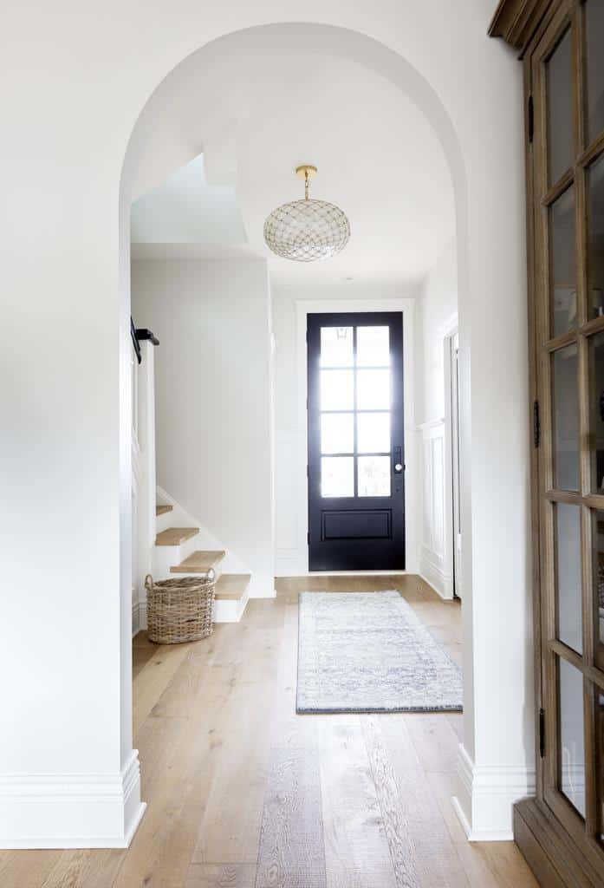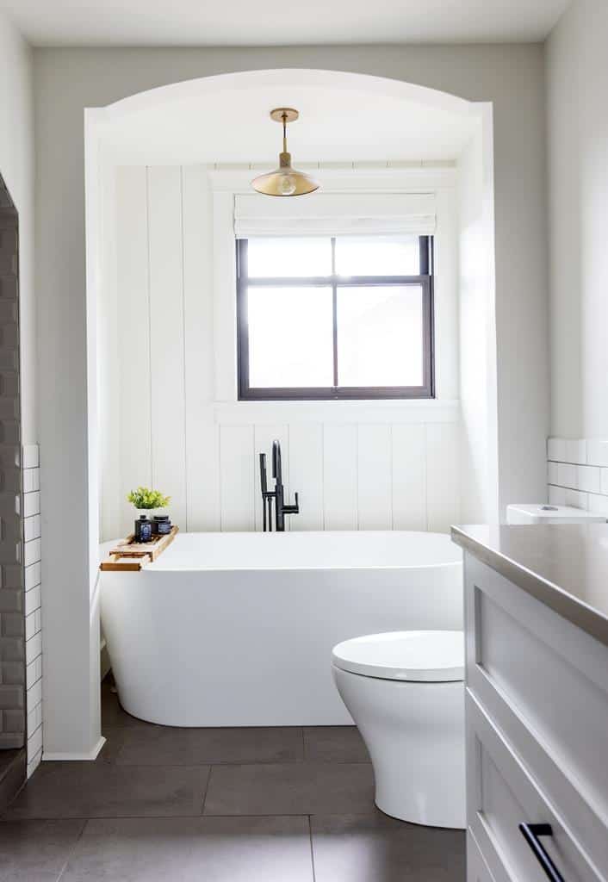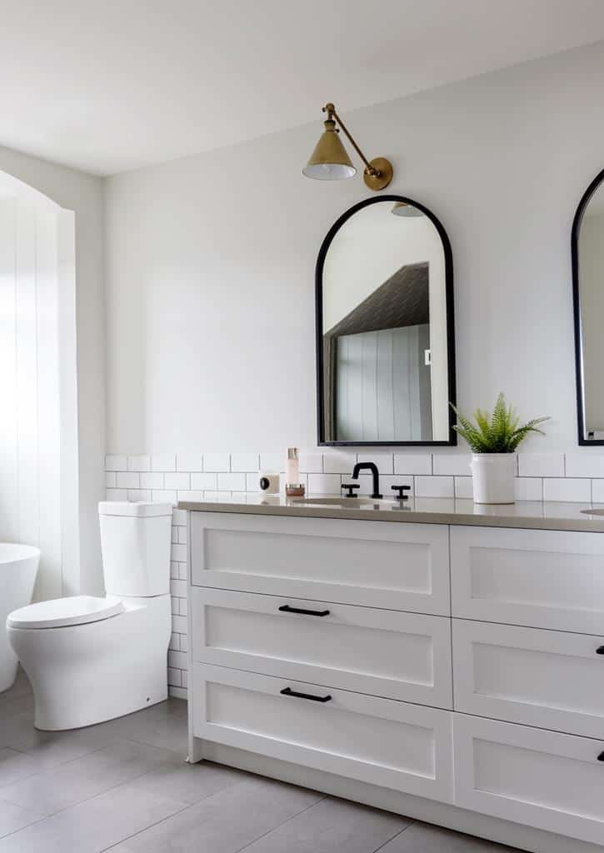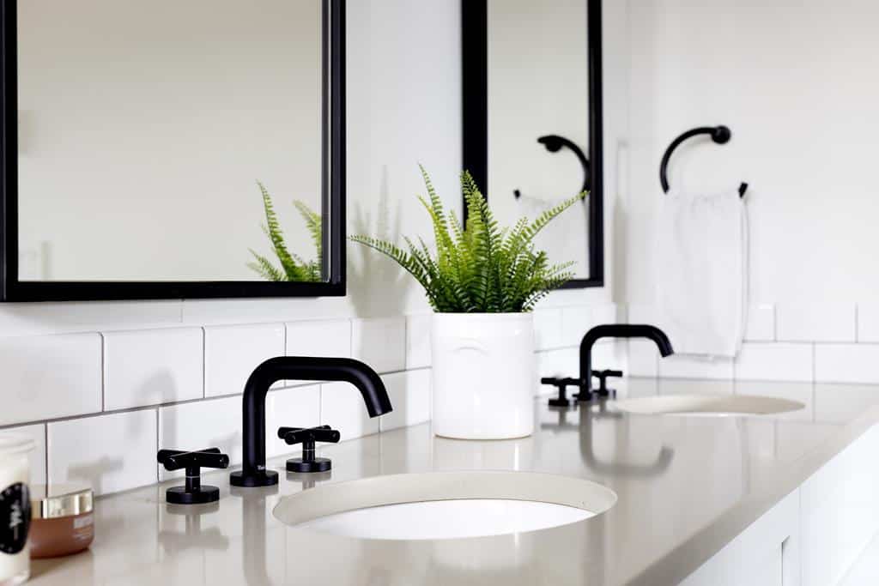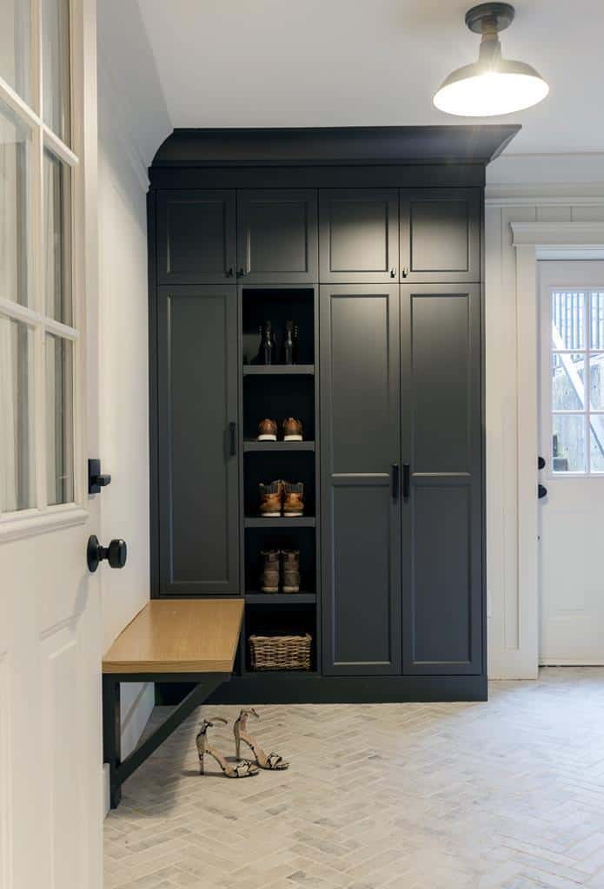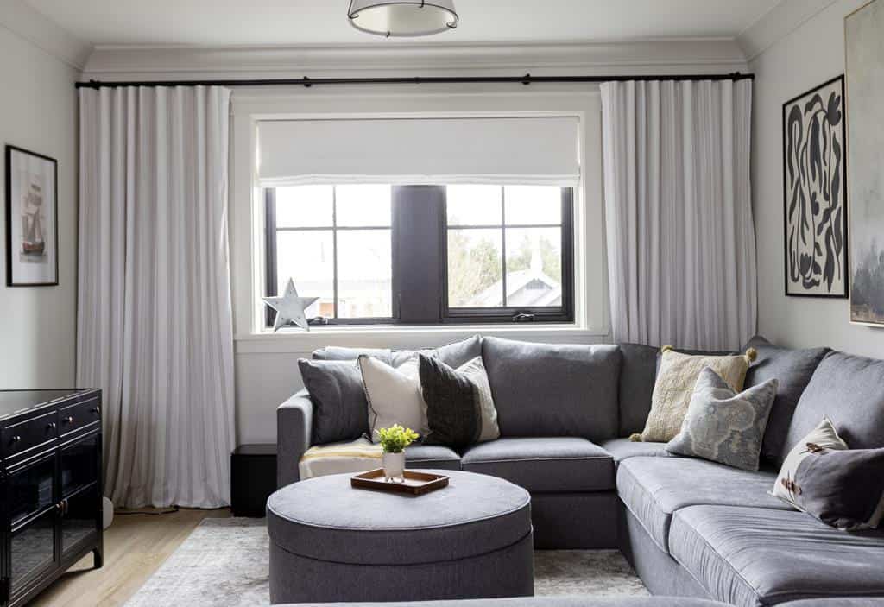Updating a Heritage Home’s Interior
by Nisha MacNeil, Design Manager, Kerr Design Studio
For this client with a young family, we were engaged initially to update the exterior of their W 12 Av. heritage home. But the extensive nature of the modifications first envisaged would have been a challenge to get approved by the city’s Heritage Commission so only a minor update to the home’s siding was done.
But this gave an opportunity for numerous updates to be done to the interior of the home which were needed. While we normally design and do major interior renovations such as whole updates to kitchens, bathrooms, and large additions, we were just doing the finishing touches here.
For instance, the powder room didn’t have a sink in it. We added that in then made the room look more of a heritage style. We did this by painting the panelling dark, adding a beautiful wallpaper that was a historical print by William Morris, incorporating new lighting and adding a beautiful brass faucet.
The front hallway already had beautiful panelling but needed an updated light fixture. We added that along with a beautiful arched doorway to the kitchen. It is spectacular.
The upstairs bathroom was clean but rather plain so we wanted to add more details. We took down the large mirror and replaced it with two smaller furniture-style mirrors with new sconces over them. Subway tile wainscotting was added around the room as it is in keeping with the period of the house. To accentuate the tub, we built a special archway and trimmed the walls with shiplap panelling. Lighting and blinds finished it off.
In the basement, we upgraded their mudroom which was important for their three young children and all their belongings. We did two large, beautiful millwork pieces with specialized spacing for all of their shoes, coats and bags. We added shiplap panelling around the room and brick-look porcelain tile flooring in a herringbone pattern which is durable and practical.
We also added light fixtures and new window and door trim throughout the house. We decked out their rec-room by selecting new furniture, rugs, a custom sofa, all the pillows, and all the artwork which was custom and custom framed.
It finished the house up to a new level of detail. Absolutely stunning.
