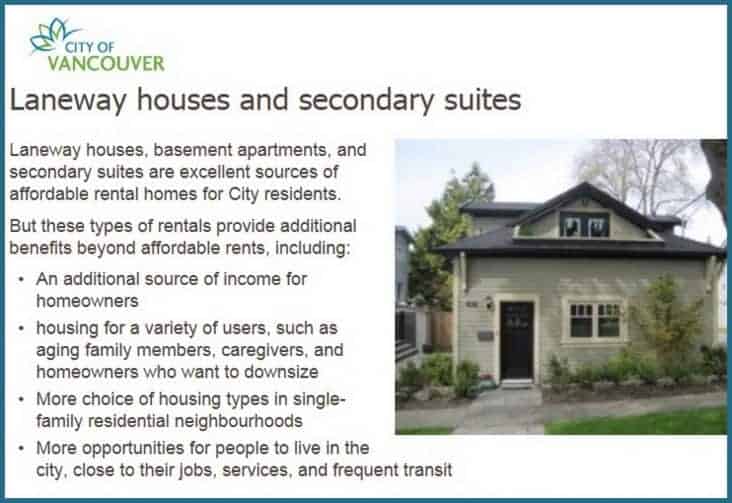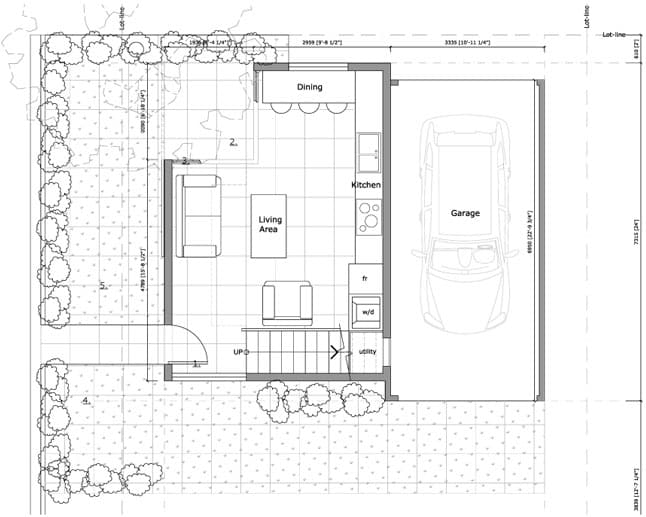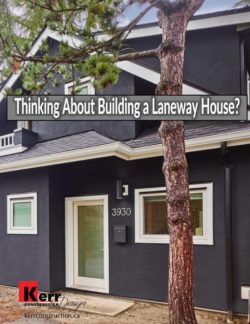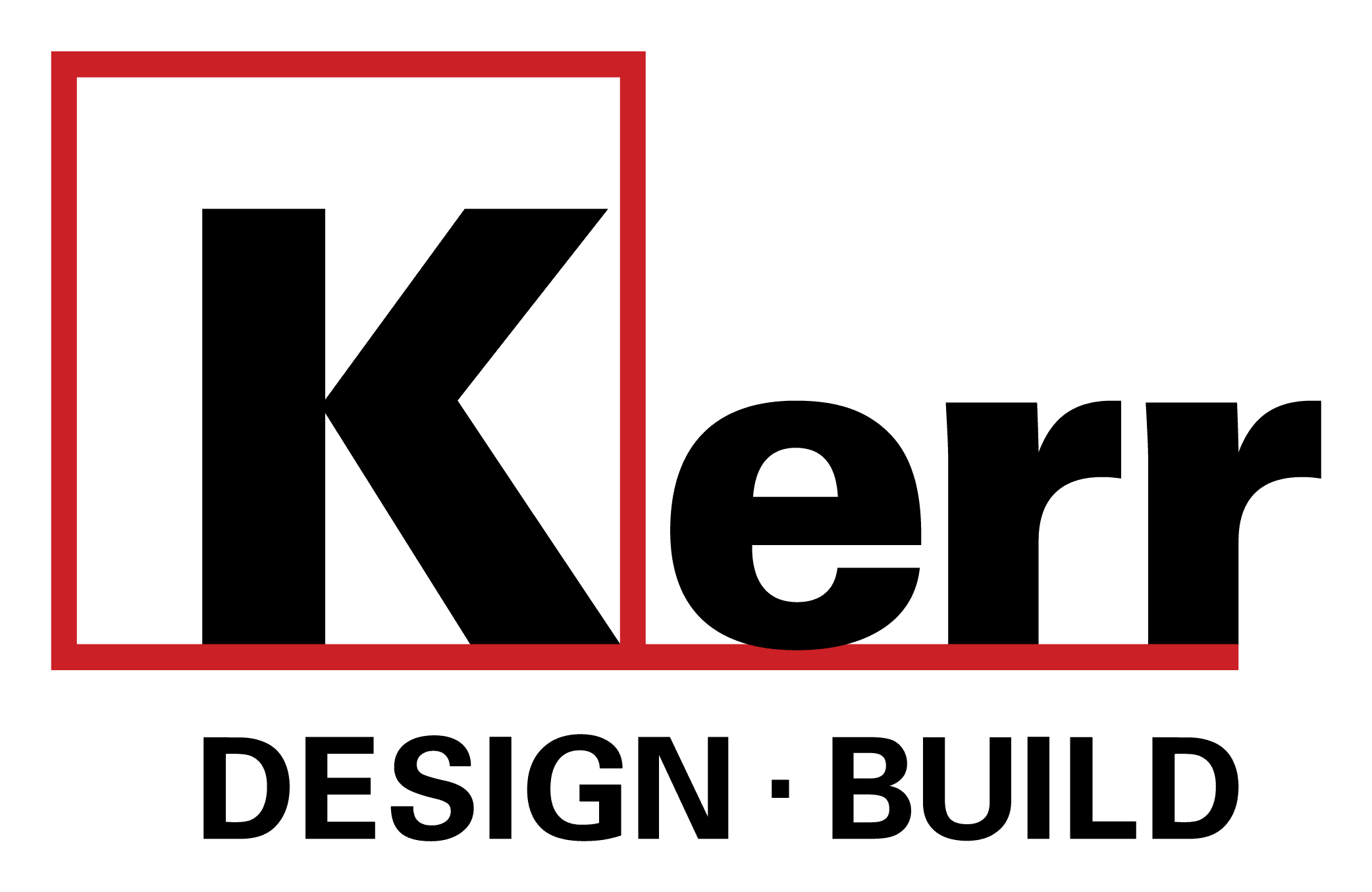Vancouver Laneway Homes
On July 28, 2009, the City of Vancouver approved Laneway Homes to be built on lots where normally a garage would be placed.
Vancouver and other cities in the Lower Mainland have found that building laneway homes create an excellent source of affordable rental homes for urban residents in an environmentally sustainable manner.

Laneway Homes Offer Supportable Eco-Density
Part of the reason behind this project is the effort to provide more housing for people wanting to live in Vancouver. In the drive for eco-density, this type of building provides an affordable self-contained second home on a single-family lot, while giving privacy and green space to all occupants. A rented laneway house can also provide an additional source of income for the homeowner.
A Laneway House For Aging Family Members/Young Families
Building a laneway home on an existing lot is a good way to care for aging family members, or accommodate the need for affordable living space for young families.
The Vancouver Heritage Foundation has stated that these small homes have become popular among those dealing with the challenges of affordability … “with rising housing costs, the laneway house has become a popular alternative for urban couples looking to move out of parents’ basements or highrise rentals.”

Financial Benefits in building a Laneway Home
The Vancouver Heritage Foundation also noted that laneway homes can provide financial benefits for the owner of the property’s main residence. “Built behind existing homes, these structures offer added income for the owner, can be a great rental option for young families, and preserve historic homes by infilling rear yards, which allows for gentler densification versus demolition and new builds.”
Vancouver Laneway Homes Requirements:
- RS-1 and RS-5 Single Family areas
- Lots 33’ wide and wider with an open lane, on a double fronting street or on a corner with a lane dedication
- Unit within the area on the rear 26’ of the lot with a minimum 16’ separation between the laneway home and the main house
- Rental or Family only no strata titled
- Minimum of one on-site parking space
- Unit size will be based on the lot size with a maximum of 750 sq ft
- 1 and 1 ½ story configurations are acceptable

If you are interested in finding out more about laneway homes, you can download our free PDF on laneway houses. No form to fill out. No obligation.
Other articles
Laneway Homes – A Great Investment for Homeowners
Spectacular Laneway House Completed
